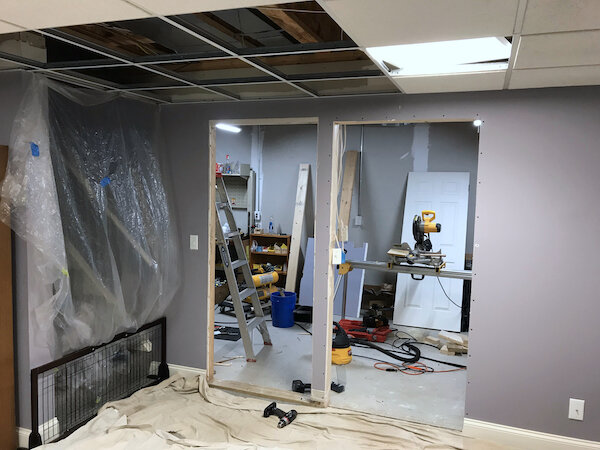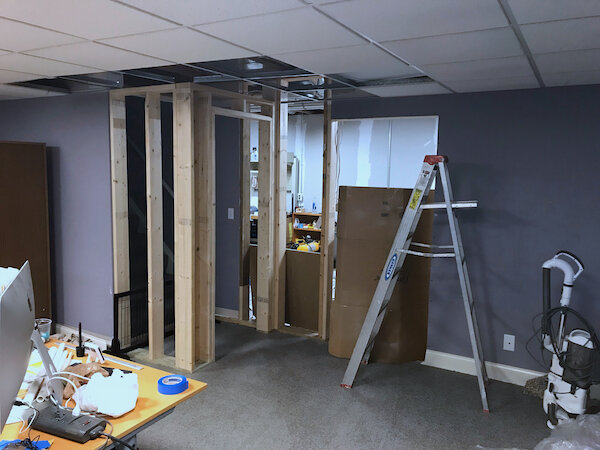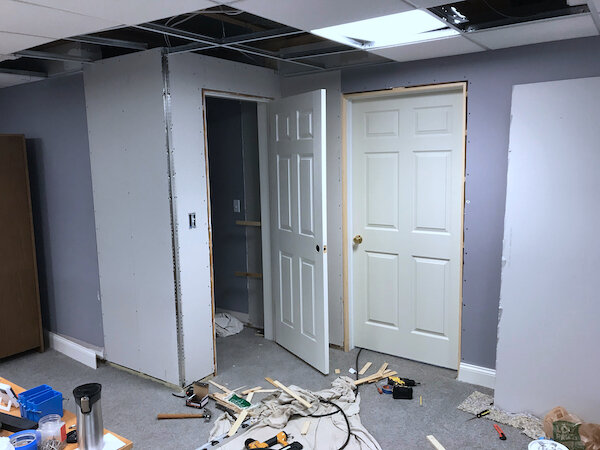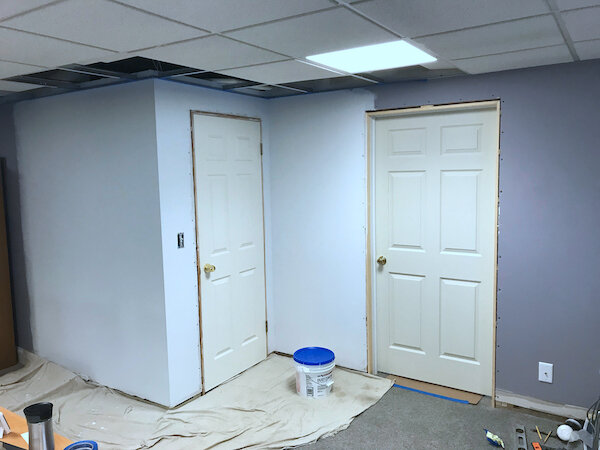Stairwell Enclosure
I designed and built this stairwell enclosure to separate private and office space at Think Design. I incorporated building code requirements to align with layout and specifications. I enclosed the bottom stairs landing by adding walls, ceiling and a door. I also relocating an adjacent door, relocating lighting, light switches and electrical outlets, and patched the carpet.



